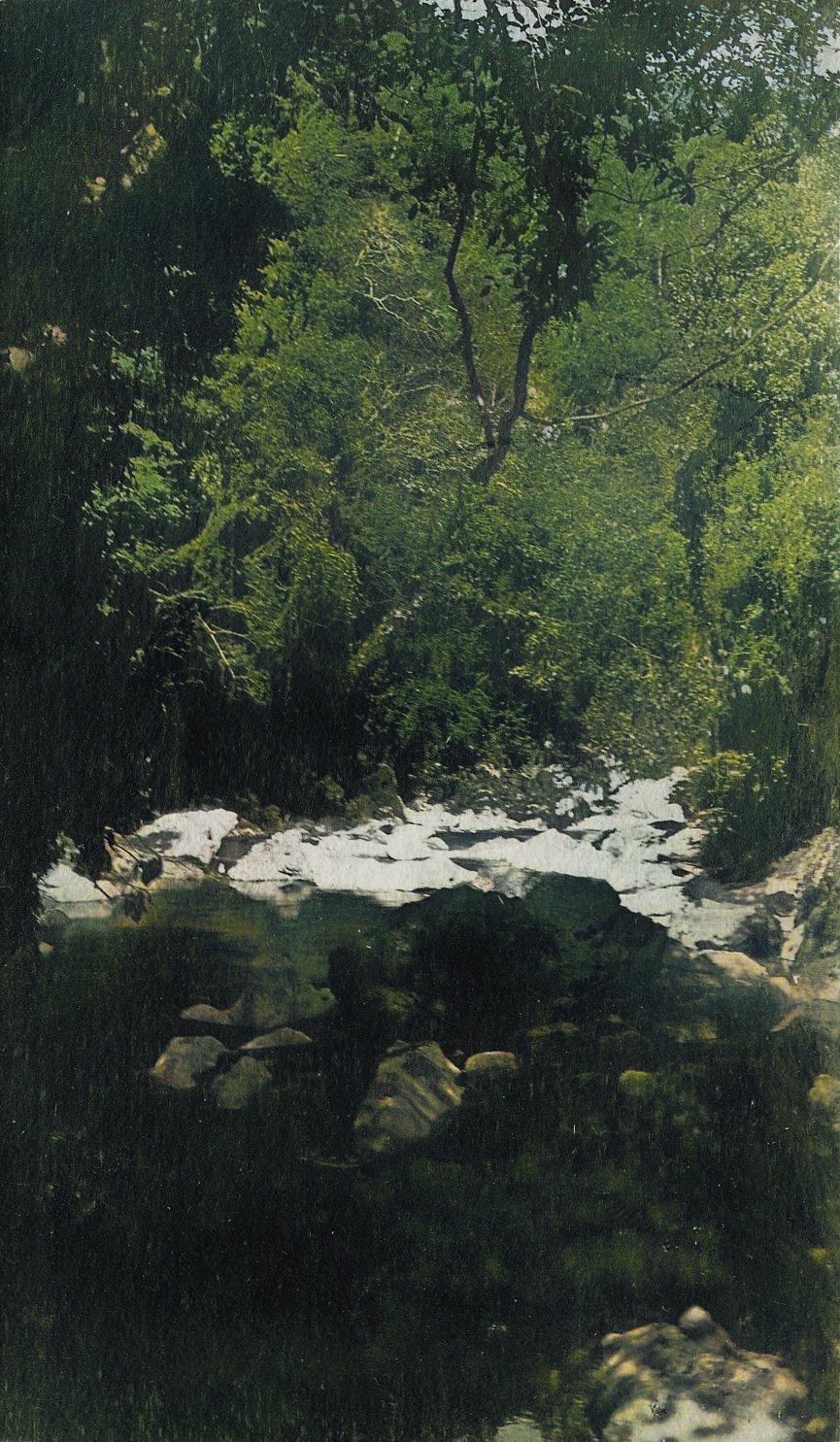-> HathiTrust Digital Library Site. Link to first page of article.
I added one generic image from my collection as source only had the drawings
For furnishing electric power to the Victor and Cripple Creek mines, the Pike View Power and Mining Company has perfected plans for the building of a power plant of 1,500 h. p. capacity at a site six miles east of Victor and six miles southwest of the town of Rosemount.
Water power secured from a creek which is to be dammed at a point 6,000 feet from the plant will be utilized in the development of the electrical energy. The minimum flow of water in this creek is twelve cubic feet per second, the average flow the year around being about twenty-two cubic feet per second. The surface area of the reservoir will be 22.09 acres and its water capacity 35,625,181.77 cubic feet.
In the selection of the reservoir site a canon depression in the rugged mountains, through which flows the stream, offers unexcelled natural advantages, the walls of the canon serving as the defines or side walls of the reservoir and a saddle in the natural granite formation serving as a spillway.
By courtesy of the designing engineer, Mr. I. F. Peck, who is president and manager of the Pike View Power and Mining Company, we are able to abstract notes from the plans and specifications on the construction of the granite masonry dam, which plans have been approved by the state engineer.
The dam, of curved gravity type, will have a height of 104 feet, a top length of 240 feet and a bottom length of eighty-five feet, and in its construction 16,000 cubic yards of masonry will be required.
The dam is to be built of unsquared granite blocks and covered with two feet of concrete on its water face. Iola Portland cement of proven chemical constituency, fineness, soundness and strength is to be used, and the cement mortar is to be composed of one measure of cement to five parts by measure of decomposed granite.
The cement mortar is to be composed of one part by measure of cement to two parts by measure of sand and five parts by measure of crushed granite.
The granite stone must not be larger than two and one-half inches cube nor smaller than one and one-half inches cube, and to be free from sand and dirt.
The dam will be constructed of uncoarse rubble masonry, the rubble for the interior being good-sized stones of irregular shape. The down-stream face of the dam is to be carried up with as much regularity and conformity to the lines of the profile as is possible.
One-fourth of this face area will be headers from four to six feet long and not less than three square feet in cross-section.
The foundation is to rest on solid formation, after a removal of loose wash and decomposed granite in the creek bed, and all fissured ledges lying within the toe and heel lines of the dam will also be removed.
The foundation lugs in the foundation bed rock, as shown in the accompanying profile, will be four by six feet. The length of the dam from toe to heel will be sixty-six feet.
Drawing No. 1 (Fig 1) is a sectional view showing the equilibrium strength of the dam when full and empty. On the same page is shown the equilibrium polygon on which the dam equilibrium is established.
Drawing No. 2 (Fig 2) is a sectional view of the foot of the dam, showing the service pipe and valve house.
The running service and scour pipes are to be two feet in diameter, made of three-quarter inch cast iron and embodied in and surrounded with concrete which at no point is to be less than six inches in thickness.
The place at which the pipe enters the dam is to be surrounded with a six-inch collar, brought up flush with the face to prevent any seepage of water following the line of contact between the concrete and the pipe.
The gate valves will be set in valve houses in the masonry close to the toe of the dam.
The spillway to be opened at a point in a convenient relation to the dam is to be made in the natural rock utilizing a saddle in the granite formation. It is to have a base of six feet squared out, and a depth below the crest of the dam of six feet, thus giving an overflow area of 360 square feet.
The highest point to be attained by the water will be eight feet from the top of the dam. From the dam to the power plant, a distance of 6,000 feet, the water will be carried in a pipe graduated from twenty-four to sixteen inches.
The water will be delivered to the water wheel under a 450-foot head, giving a pressure of 195 pounds to the square inch.

_drw-no1-sectional-view-diagram_web.jpg)
_drw-no2-cross-section-dam_web.jpg)