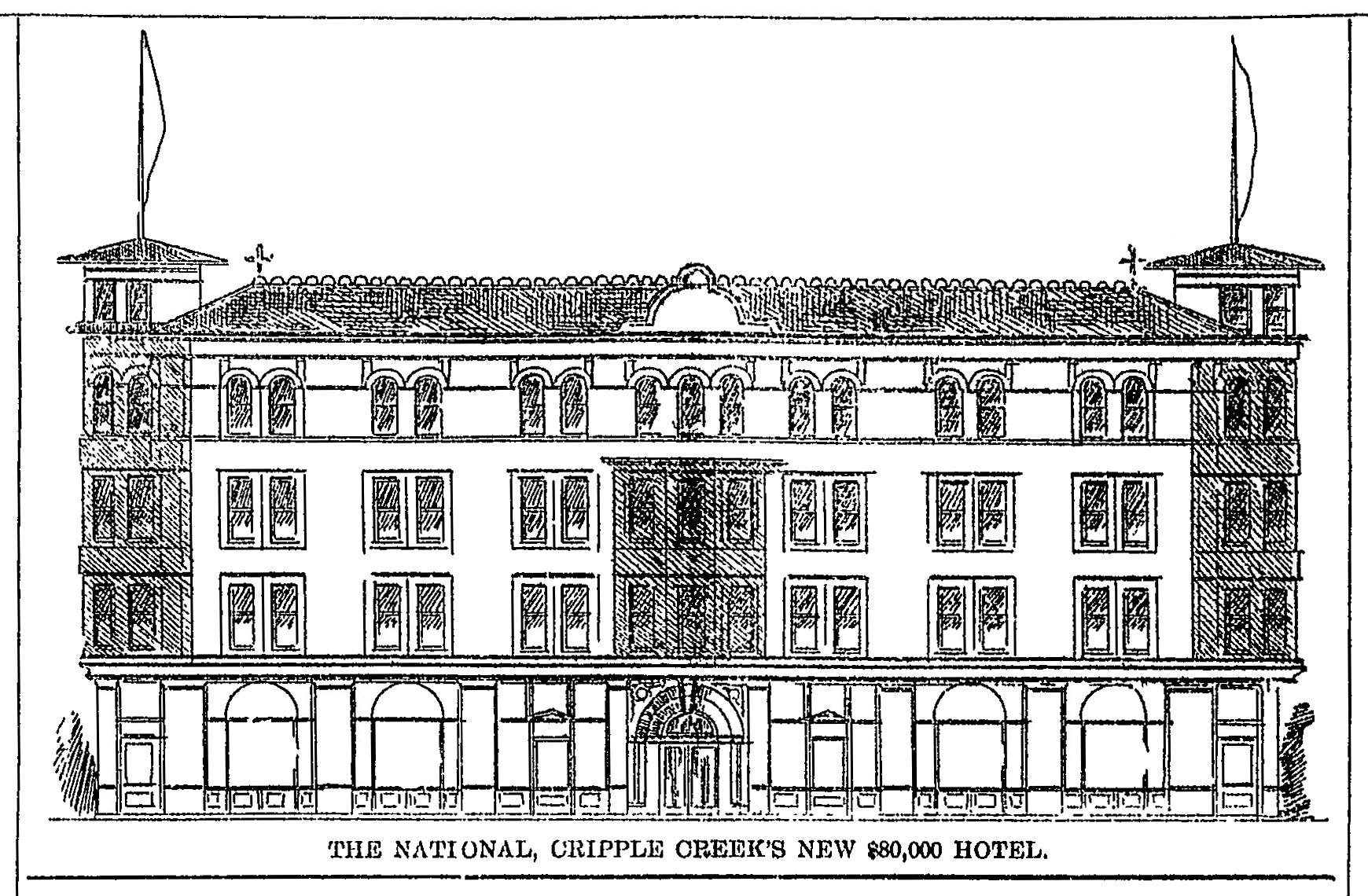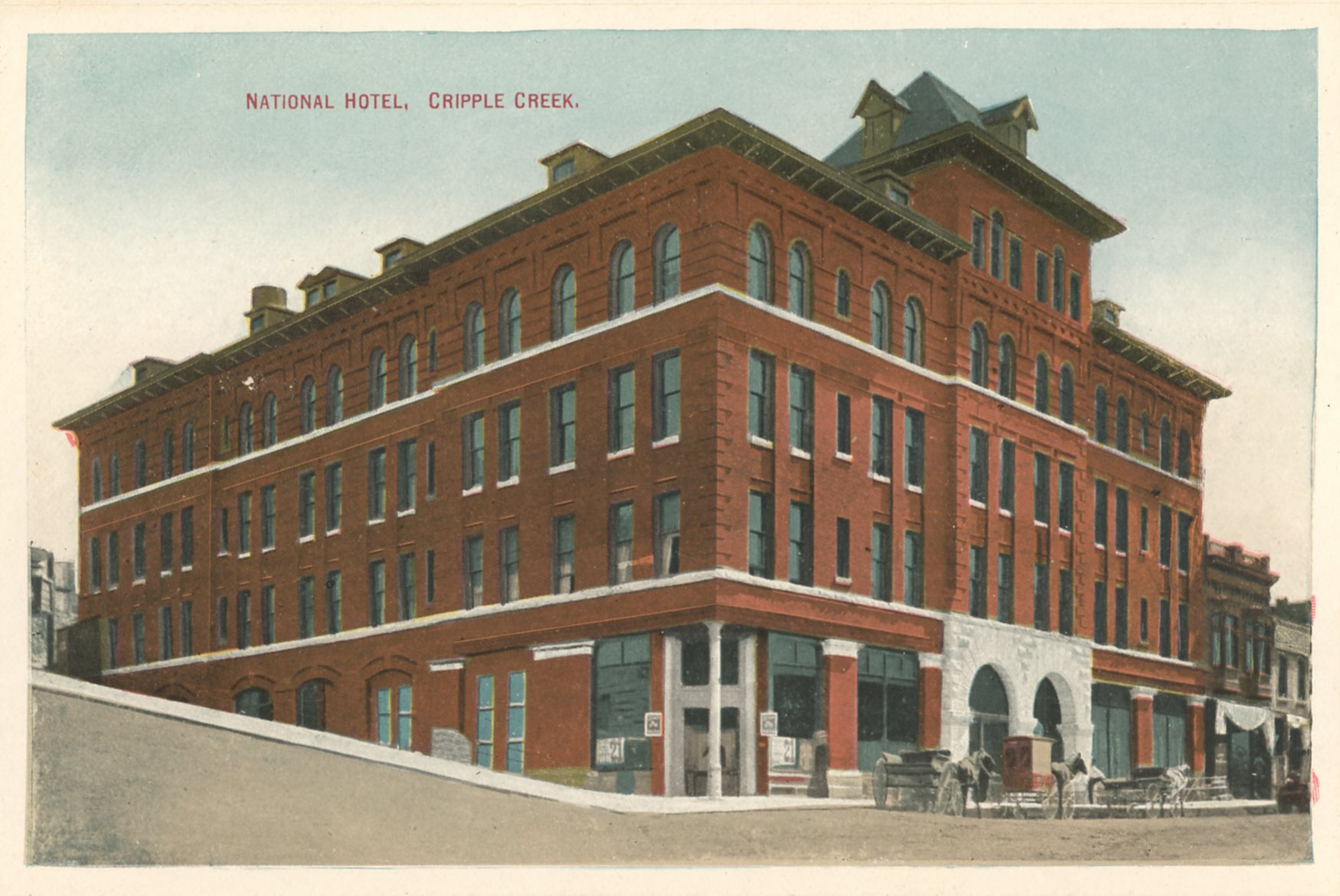-> Found at the Colorado Historic Newspaper site. Or direct to the text.
Sunday Morning, February 16, 1896.
(page 1)
Source had only a concept pic, so I added a comparison image from my collection.
The much-talked-of mammoth hotel for Cripple Creek is now practically underway. Last evening at Colorado Springs the contracts for excavating the lots at the northwest corner of Fourth and Bennett were let, and by the first of June next this handsome monument to the faith of certain gentlemen in Cripple Creek's stability will be thrown open to the public.
The building will have a frontage of 120 feet on Bennett avenue and 125 feet on Fourth street, and will be four stories high with a basement. The exterior will be plain pressed brick from Pueblo and the interior of materials to make it absolutely fireproof.
In the basement will be a Turkish bath, occupying 50x50 feet, the equipment of which will cost $3,500. A barber shop with six chairs will adjoin and will be handsomely fitted up at a cost of $2,000. The hotel company's own electric light plant, two forty-horsepower boilers for steam heat and to run the elevators, will be in another part of the basement and the balance of the space will be leased as store rooms.
First floor.—On the corner will be the entrance to the hotel buffet, which will be 30x60. Off from the hotel office will be a club room 40x80 feet, surmounted by a skylight.
In the lobby the Western Union and Postal Telegraph companies will each have accommodations for the public and a public stenographer will always be on hand.
On one side of the main entrance will be the office of a brokerage firm and on the other a railroad ticket office.
The dining room 80x40, fronts on Bennett avenue and back of this the kitchen. A string band will always be in attendance during meal time and in the hotel lobby during the evenings. A full corps of lady waiters will attend to the wants of the guests.
The second, third and fourth floors will be divided up into guest chambers.
There will be forty suites with baths, on each floor will be bathrooms for men and women, and there will be 125 rooms in all, a feature of the numbering being that No. 13 will be eliminated.
There will not be a dark room in the entire structure, as from the roof of the club room an area extends to the roof of the building.
The cost of the building will be $80,000.

